Fuzhou's art centre by PES Architects takes its cues from jasmine blossom
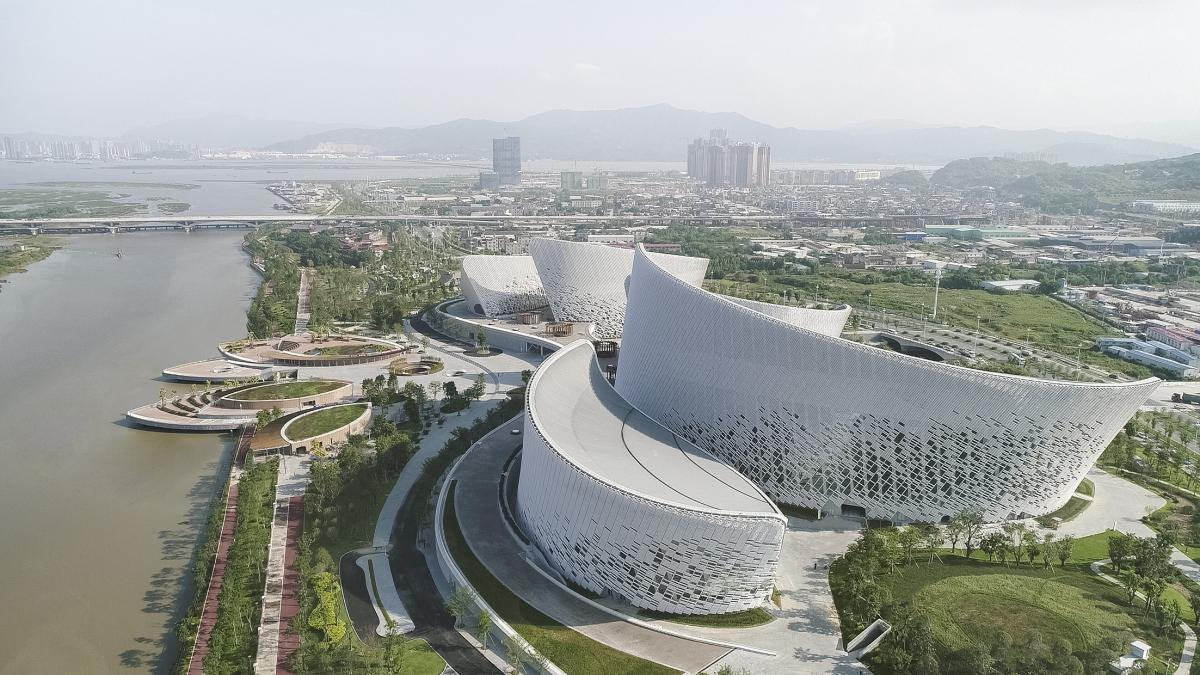
The Fuzhou SCAC by Finnish architecture firm PES-Architects is located next to the Minjiang River.
Photography: Marc Goodwin
Fuzhou, China, has recently been hailed as one of the fastest growing metropoles in the world, so no surprise that this aspiring urban hub was in need of a world-class cultural and performing arts centre to match. Enter Helsinki and Shanghai based studio PES-Architects, who have just completed a striking complex there; the Fuzhou Strait Culture and Art Centre.
The highly expressive, large scale commission is the architecture practice’s fourth completed work in China, and takes its inspiration from the Chinese jasmine blossom, the official city flower of Fuzhou. Five ‘petals’ host the centre’s main functions; a 1600-seat opera house, a 1000-seat concert hall, a multi-functional theatre, and an art exhibition hall and cinema centre.
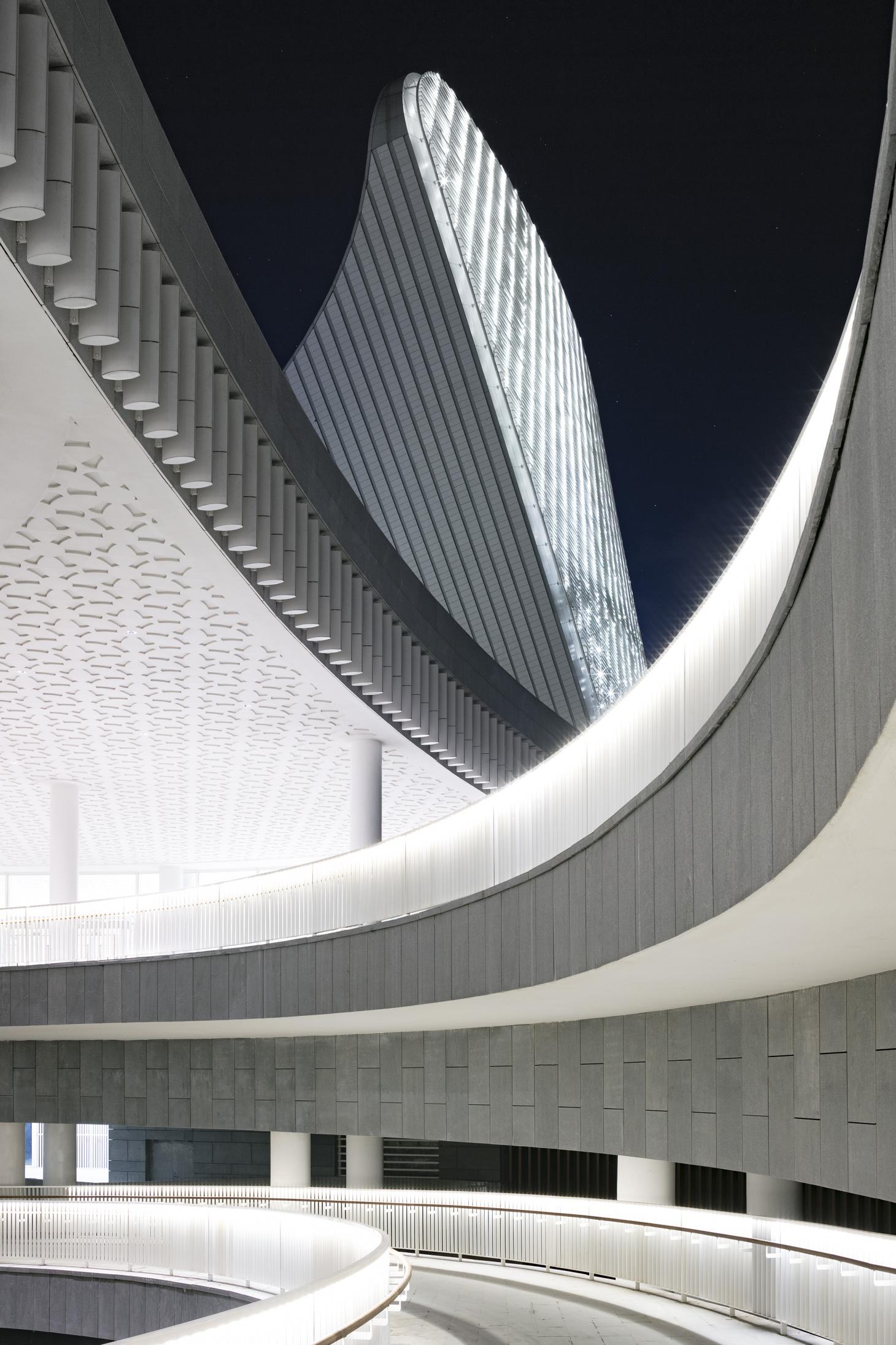
A striking spiral ramp connects the river level, the Jasmine Plaza on the ground floor and the public
roof terrace. Photography: Marc Goodwin
The fine main buildings – the ‘petals’ – are linked together by a central concourse on the ground level, and an accessible roof terrace at the top. Dramatic internal ramps and staircases, an open space at the project’s heart, called the Central Jasmine Plaza, and seamless connections to the nearby Minjiang River, make for an ambitious and theatrical experience that is however firmly rooted in its context.
Inside, meticulously composed digital geometries and crafts unite in highly bespoke spaces that use materials, such as customised tiles and solid bamboo wood. The specially made ceramics are in fact a reference to the ‘historical context of the maritime Silk Road trade connection between China and the rest of the world’, explain the architects. Highlighting this, Taiwanese ceramic artist Samuel Hsuan-yu Shih was invited to work on the interiors of the two main auditoriums, resulting in a pair of breathtaking halls full of sweeping curves and flowing spaces that are both pleasing to the eye and truly state-of-the-art when it comes to their acoustic properties.
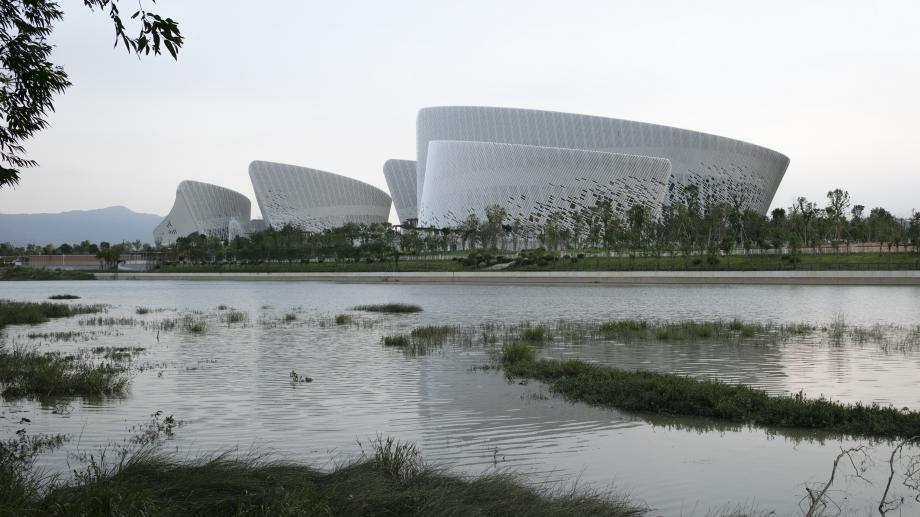
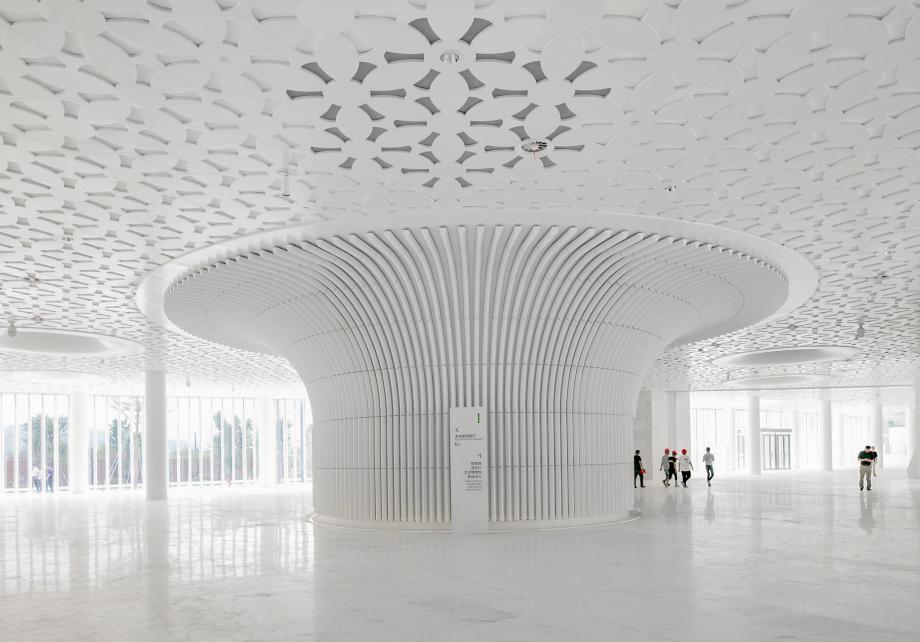
The main entrance leads to an open space, featuring ’mushroom columns’ that host elevator and ventilation
equipment. This lobby area is to be used for cultural activities. Photography: Marc Goodwin
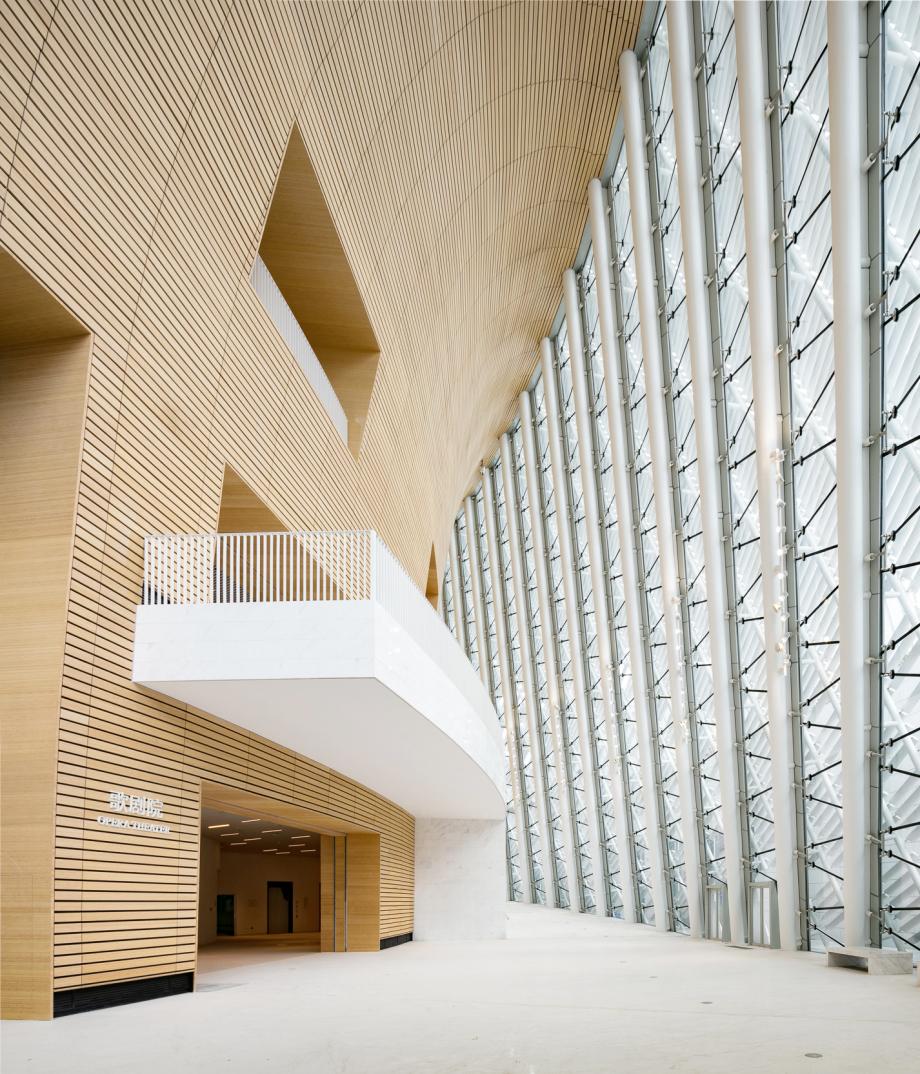
The double-curved interior wall surfaces are clad in bamboo and envelope circulation and gallery spaces.
Photography: Marc Goodwin
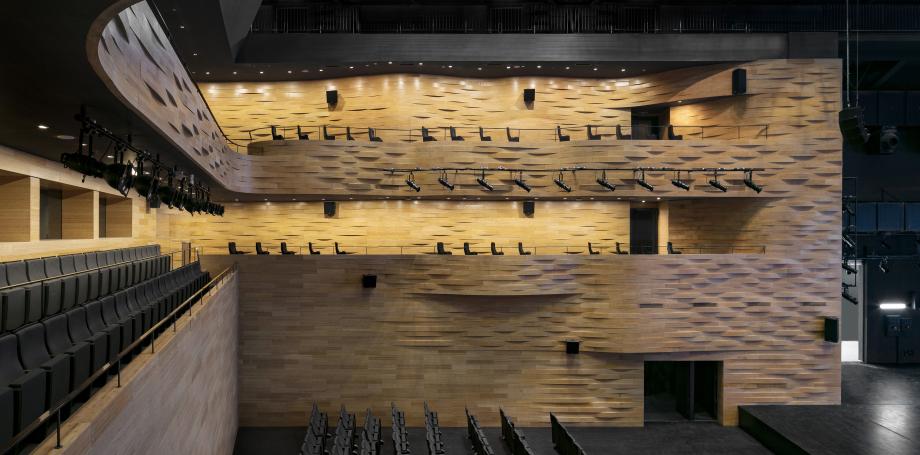
The Multipurpose Hall is flexible, so that the main stalls seating area can work both for a standing audience
and even-level functions. Photography: Marc Goodwin
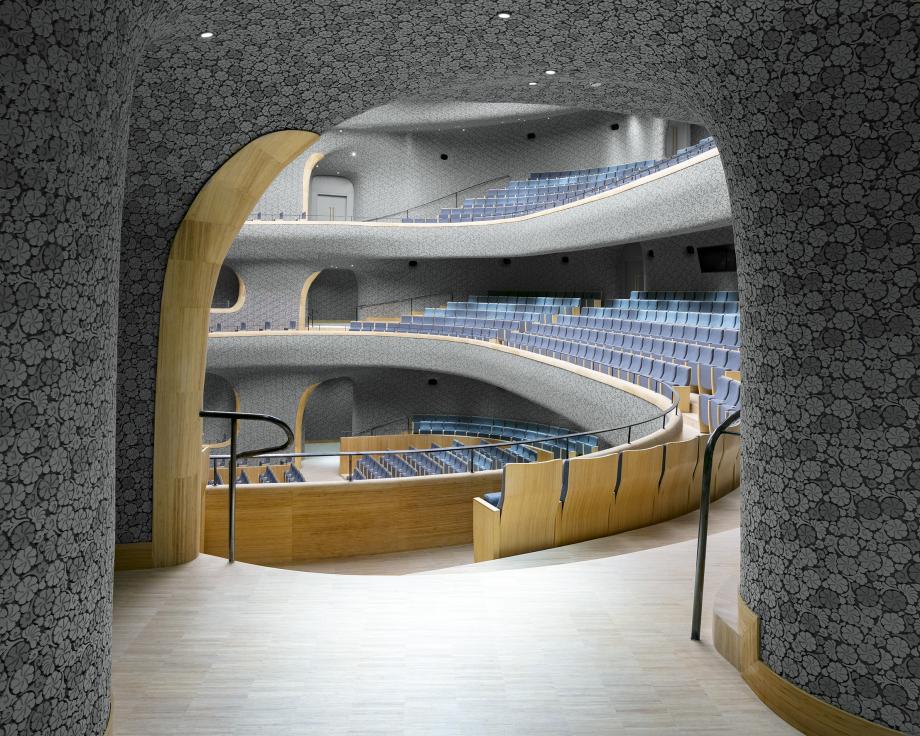
Approaching the Opera Hall through the building’s corridors, the double curved skin hints to the spectacular
interior inside. Photography: Marc Goodwin
(BY ELLIE STATHAK)


